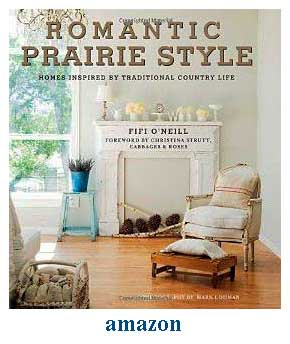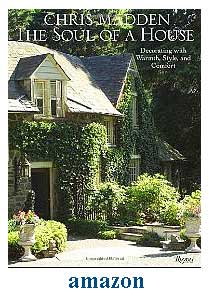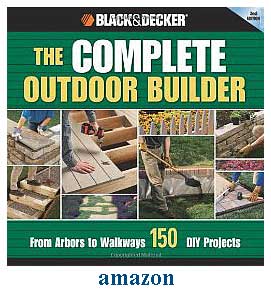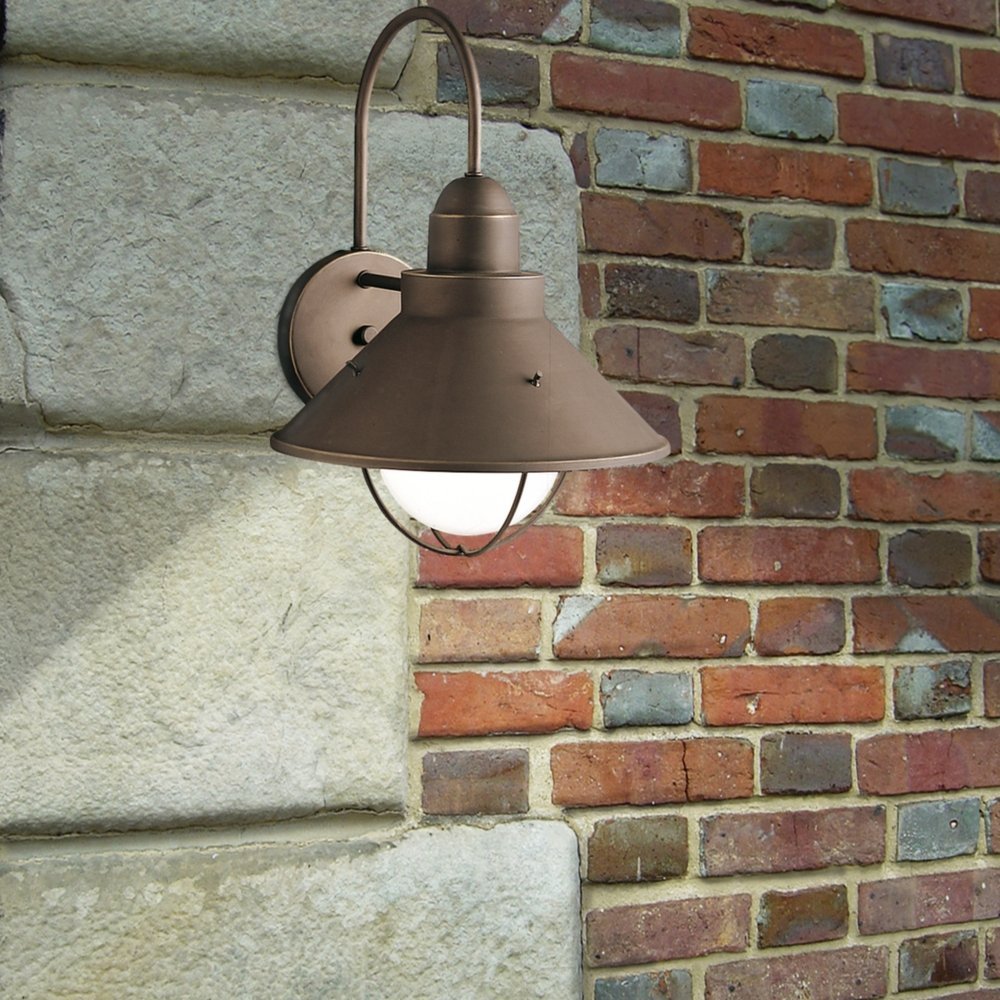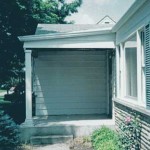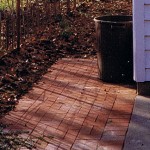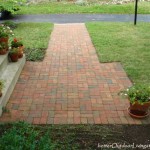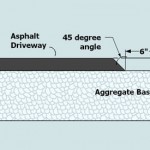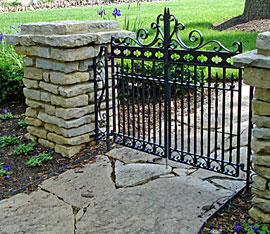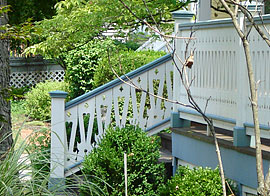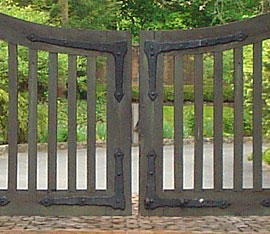Make a Master Plan for your yard before building or constructing any projects. A master plan will help you organize the layout of your whole yard, and also let you see whether all the separate parts work together.
You’ve made wish lists, had daydreams, and saved pictures. You have high hopes for a great yard that will satisfy your family’s wants and needs. You sit down with a blank piece of paper before you and after staring at it for a while, you start doodling in the margins and before long you’ve made next weeks’ grocery list. There’s a good chance you may not know where to start. Right now your yard can be looked at as a blank canvas. So let’s start with the planning technique of creating a scaled master plan and find out why it is important for the success of any design you may be doing for your outdoor areas. Any project you do in your yard can be costly both in time and money, and you don’t want to waste either.

Play Structures should be given sufficient space for safe use
Every successful place has a master plan – Disney World, the zoo, the subdivision where you live, your child’s school and the grounds or campus around it. All of these projects have been designed by first creating a scaled master plan, that enabled the designers to see how all the areas and adjacent structures would fit and function together (i.e. getting from Point A to Point B). Sometimes master plans also include work that will be done in the future. As we mentioned earlier, having a master plan for your yard may save you time and money by helping to eliminate possible problems resulting from concepts or ideas that were not well thought out.
What is a Master Plan?
Having a master plan is really an organizational tool. It is the big picture, the envisioning of the project as a whole, seeing to it that the smaller individual areas of the yard work in continuity with the yard as a whole. To help you visualize this, picture the layout of the inside of your house and how the individual rooms relate to one another.
A master plan will help reduce the chance of isolating a single project from everything else going on in the yard. Typically, planning a space without regard to what’s going on around it may likely lead to the ‘domino-effect’ where you are forced to make changes to adjacent areas that were not part of the original project. It’s always good to know upfront whether you will have to make changes to, or tweak, adjacent areas. That way you can include that ‘tweaking’ in your project’s budget.
Items To Include
On your master plan you will want to include any structure, most importantly the house, any existing items that will remain, and all new, or proposed items and structures. This will allow you to map out areas and determine if there is adequate space for specific uses and activities, such as a quiet reading spot, a space for outdoor entertaining and cookouts, and play areas for the kids. The areas closest to the house will need to be analyzed as to how each will interact with any entry doors and the area immediately inside the house, such as the relationship of an outdoor dining area to the interior kitchen. If you are planning on putting an addition onto your house in the future you should show this on your master plan, as well.

A walkway can connect two areas of different uses
As with any plans for construction in the yard, it is important to know the location of utility lines and pipes, easements, etc. on your property, to avoid costly mistakes. Always check with your city for this information and for local building codes and requirements, also. If your project is near any property lines, it is always recommended to get the property lines located by a professional surveyor to avoid encroachment onto a neighbor’s property, or into a setback, an easement, or the right-of-way.
Include Future Projects
A great attribute of the master plan as we just eluded to, is that in providing an overall design for your yard, it allows you to determine if you will want to do the entire project now, or break it up into smaller projects and do it in phases – you can do some things now, and do the rest in the future (in a few months, next year, or even further down the road) without jeopardizing the continuity of the design. And because you are working from a cohesive plan, your project(s) won’t have that ‘patch work’ or ‘it seemed like a good idea at the time’ look.
Don’t forfeit your yard’s great potential by being impulsive with an idea. Ideas take time to develop. They will need to be shaped and reshaped until the best possible solution is reached. And there are always designers you can consult with on your project.
As a word of caution, be aware that the design plan and the construction plan are not synonymous. If your plan includes elements that would require heavy construction, for example (but not limited to), pools, major walls and retaining walls, built-in outdoor fireplaces with a chimney, or areas that will require a significant change in elevation, grading, or drainage, we would suggest that you hire a registered (licensed) landscape architect. You can make a master plan and review it with your landscape architect who can then do the final development plan and construction drawings. There would be far too many issues and areas of concern that you may be unaware of if your plan involves heavy construction, especially those that may affect your safety.





