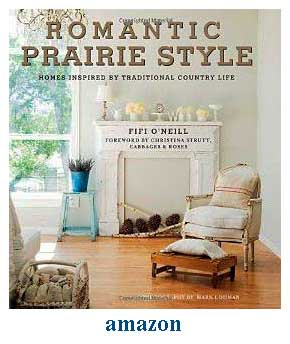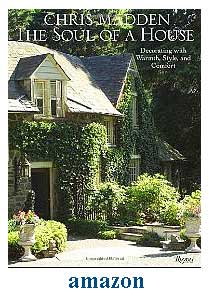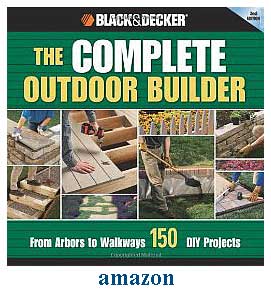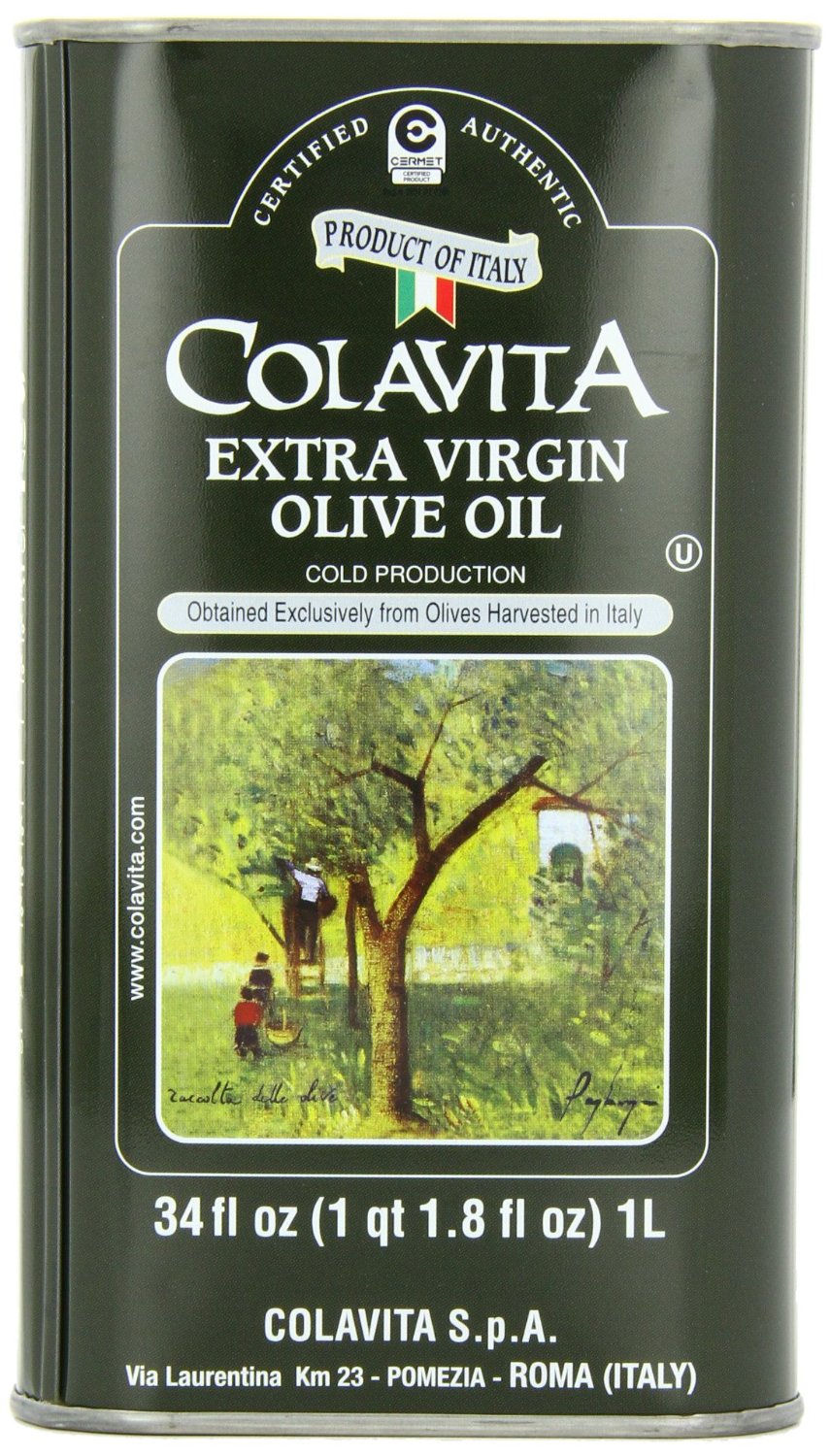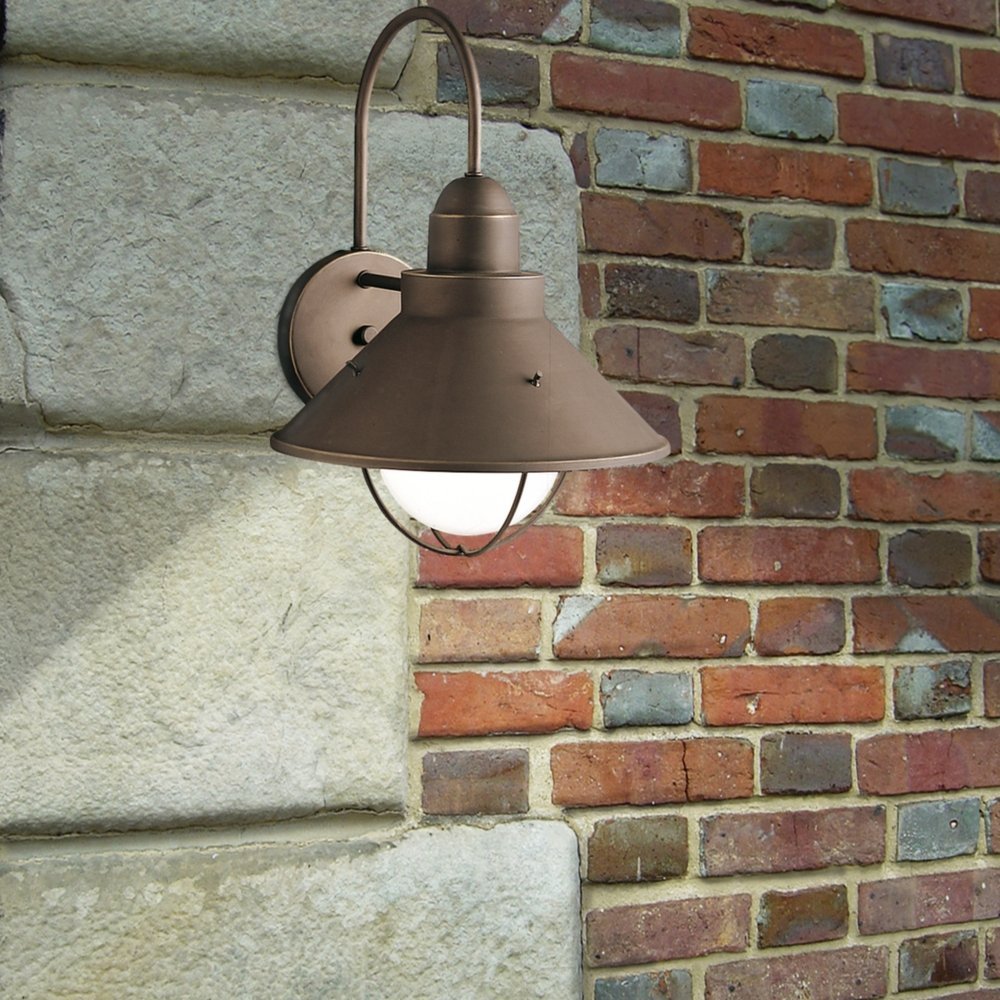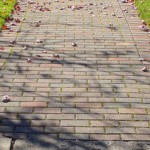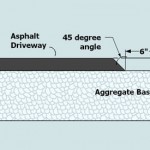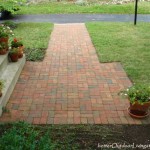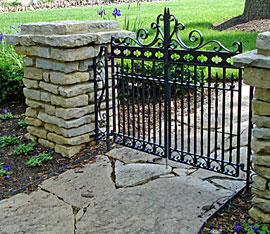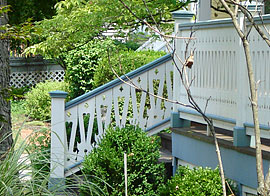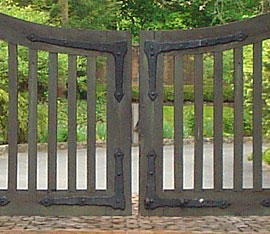Use tell-tale architectural details to pinpoint the architectural style of your house. This can provide a starting point for much design inspiration.
Check out these examples of architectural styles and their typical features to help you identify the architecture of your house. Many versions exist of a particular style and these sketches/photos illustrate just one example. More sketches and photos of different styles will continue to be added to these samples. There are many books and guides available, whether for general interest purposes, or for a more in depth venture into the many architectural styles and periods of the American house, and the houses of other countries, too.
Federal (also known as Adam style) (circa 1780 – 1820)

Features to look for:
- very similar to the preceding Georgian period; symmetry is the ruling order of both architectural periods
- floor plans are rectangular or (nearly) square with a centered front entry door
- roofs: end gabled – typically used on the rectangular floor plan, or low hipped – typically used on the square floor plan
- windows are double-hung sash; in keeping with the symmetry, the windows are aligned vertically and horizontally; typical there are five windows on the second story of the front facade (occasionally three or seven); exterior architectural trim and lintels are commonly found over windows
- Palladian windows are a common architectural feature
- Three story federal houses typically have dormer windows with gable roof
- Front entry doors are highly detailed with architectural trim including a pediment surround (see photo sketch); a highly identifiable feature is the semi-circular window over the front entry door, with or without sidelights
Victorian (circa 1860-1910)

Features to look for:
- floor plans are asymmetrical (front entry door not centrally located)
- intricate roof plans due to the asymmetry of the floor plans; roofs have a somewhat steepness
- one or more front facing gables are typical
- many larger Victorians had wrapped front porches and a turret (some turrets were only one story high); many recently built Victorians may have a front porch just across part of the front of the house
- exterior finishes can be highly ornamental and include fish scale siding, intricately detailed spindle-work, and decorative woodworking on one or more of the gables
- windows – single pane, double-hung; special windows in certain areas of the house included a bay window, double-hung with beveled cut glass in the top sash, smaller multi-panes, and palladian windows
- front entry doors were typically wider and many times included a transom above the door, and side lights (small windows along side the door)
- Victorian design help for your yard here
Dutch Colonial Revival (circa Colonial revival era 1880-1955)

Features to look for:
- gambrel roof with a greater pitch than the original Dutch Colonial – many have a cross gambrel roof with one front facing
- second story may have separate dormers or a shed dormer on the front of the house
- may have flared eaves like the original Dutch Colonial
- many have window shutters and may have eclectically borrowed details like entry door features from the Georgian period
- Dutch Colonial Revival design help for your yard here
Tudor Revival (circa 1890-1940)

Features to look for:
- cross gables, with prominent front facing (possibly multiple and/or overlapping gables)
- steeply pitched roof, larger chimney with intricate brick detailing, chimney pots
many with a second floor overhang, called a jetty - many have half-timbering (originally structural members, but now only decorative) with infill of stucco or brick
- floor plans are asymmetrical
- windows – tall and narrow, multi- or diamond-paned; arched entry doors
- Tudor Revival design help for your yard here
French Eclectic (circa 1915 – 1945)

Features to look for:
- one most identifiable feature is the high, steeply sloped hipped roof; some roofs slightly flare at the eave
- floor plan can be symmetrical or asymmetrical (most common); some plans include a tower where the front door is located
- main entry doors include great architectural features like stone surrounds & arched doorways
- wall cladding includes stone, brick, or stucco; half-timbering is sometimes used (a northern French influence)
- dormers can be arched at the roof line, or have a hipped roof
- windows are double-hung sashes or casement
- chimneys can be substantial in size and mass
- many built in America in the 1920’s & 30’s
Minimal Tradition (circa 1935-1950)

Features to look for:
- fashioned after the traditional styles, but with much less detailing
- based on the preceding 1920’s Tudor style by implementing a front facing gable and a moderately pitched roof (not as steep as the Tudor)
- some plans were modeled after the Cape Cod, and also included the front facing gable
- a smaller house, usually with one story (rarely two stories), some with a large chimney, wrapped corner or picture windows, and a covered entry
- no overhang on the eaves
- simpler, or even void of detailing than that of the earlier colonial revival styles
- original exterior building materials would have been wood (siding), brick, stone, or a combination of these materials
- Minimal Tradition design help for your yard here
More Houses Styles on the Way!





